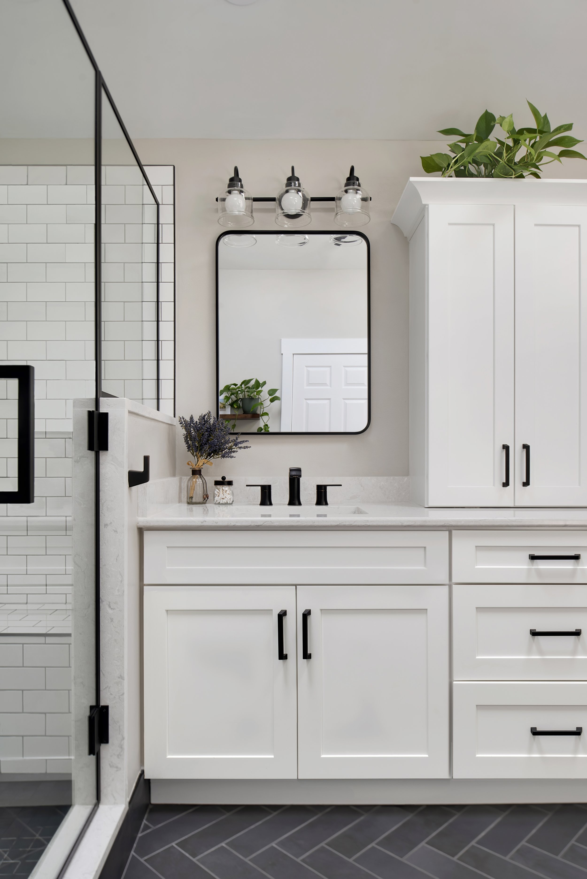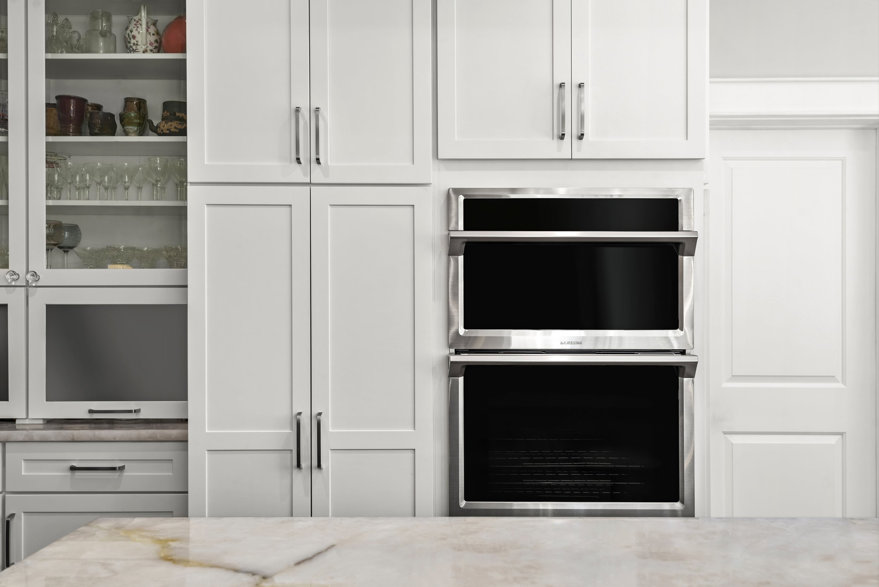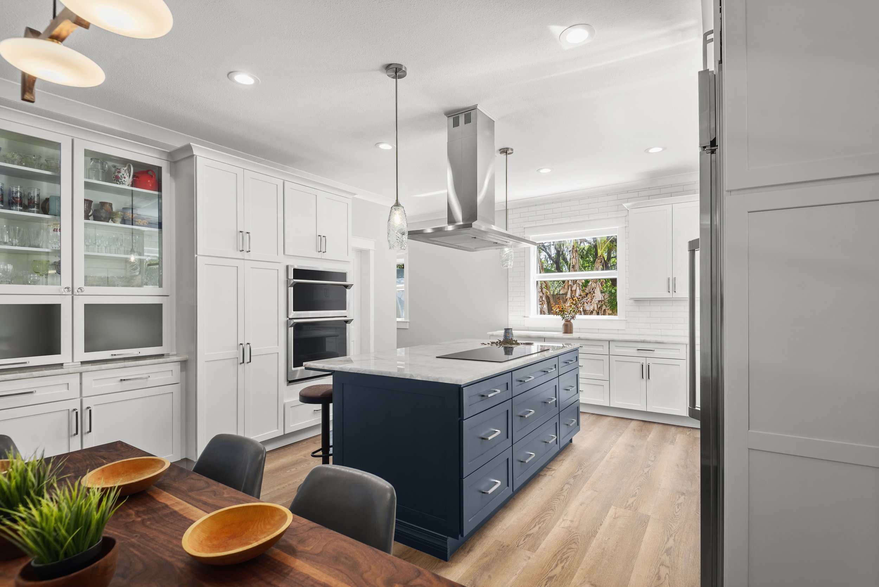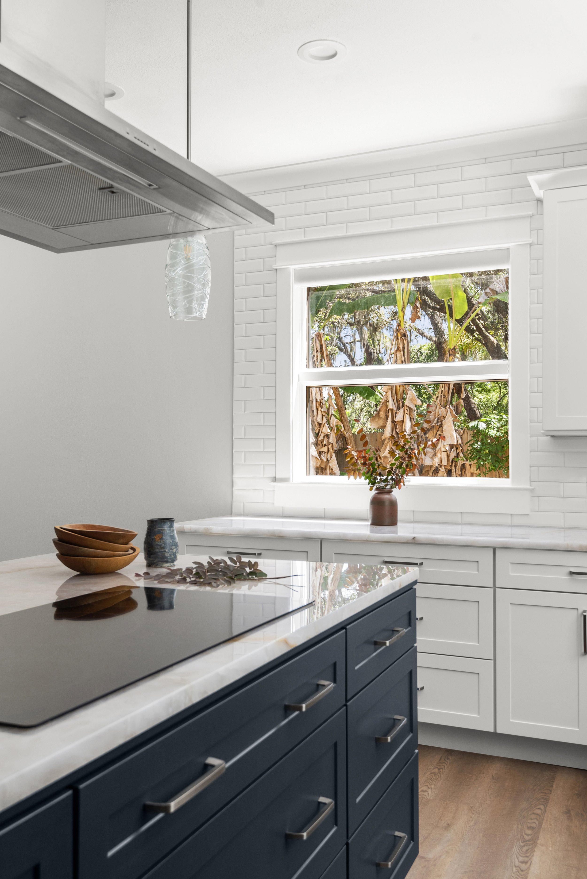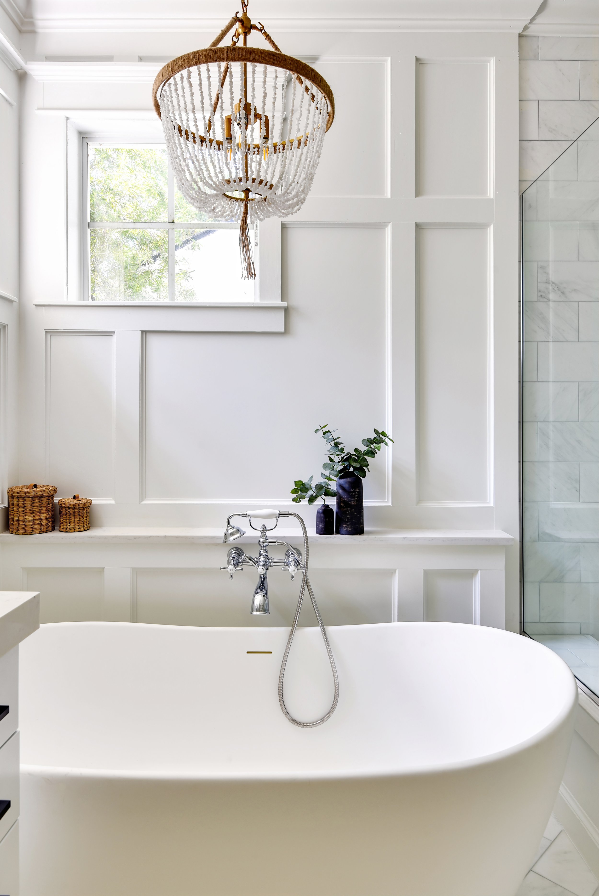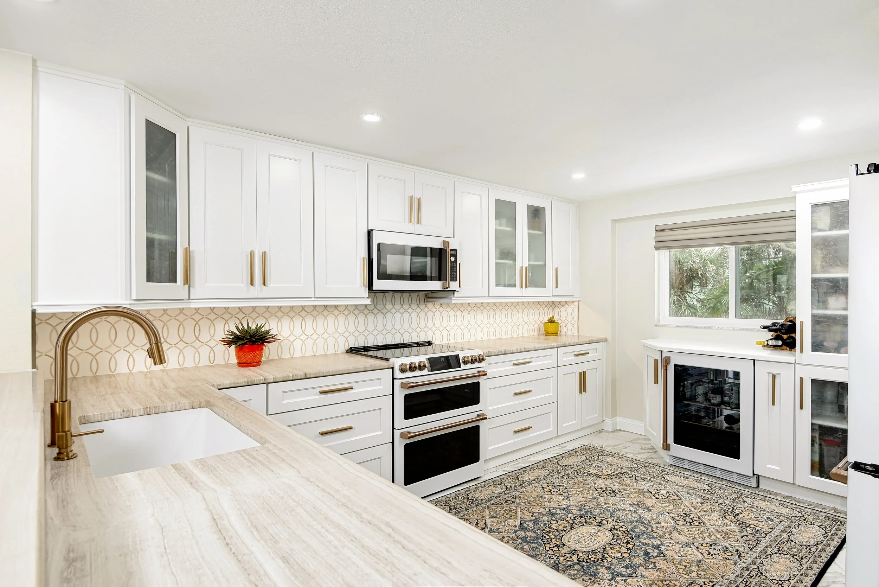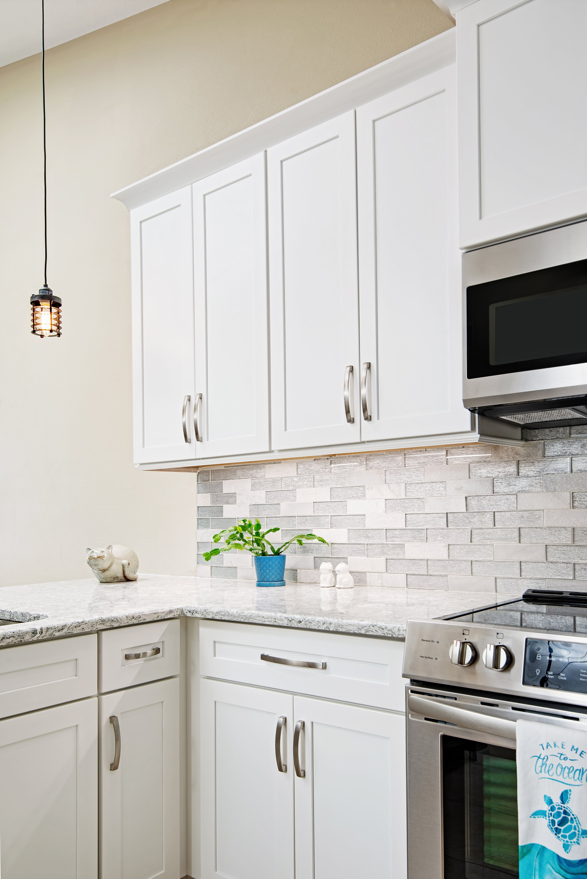There is no rule that you can’t make a small kitchen space more useful for your needs and that is exactly what this wonderful client had in mind when we designed their new kitchen. The basic layout stayed the same as it was because why fix what isn’t broken. We just utilized the space a bit better by adding built in cabinetry where there wasn’t any previously as well as creating a larger peninsula with specialty lighting to brighten up the room considerably.
Kitchen and Home Renovations in Palm Harbor
In 2018 we were approached by a couple that was in need of a full home renovation in the Palm Harbor area. It took a few years to get everything sorted as to what the final design would be but in the end we feel that it is one of if not the high-water mark for our company. The original layout of the kitchen was very closed in as was typical for a house built in the 2000’s. Lots of weird angles with no real flow. We worked with the client’s architect to come up with a plan for a whole new look and feel for the home that incorporated a new kitchen layout, tv entertainment center area, wet bar area, as well as new exit doors out to their beautiful pool. We brought on Palm Harbor Kitchens to help the client with their cabinetry needs and the design that they came back with was extraordinary. From the double island, to the built-in Sub Zero, the whole kitchen has the feel of a million dollar home at a fraction of the cost. We added giant 9’ sliding glass doors to bring the outside into the kitchen to make the whole home feel much larger than it was. Take a look at the photos below to see what we can possibly do to your home!
Master Bathroom Renovation in Davis Island
We recently had the opportunity to perform a full master bathroom renovation on Davis Island. This particular room was located in a room addition to the house that was built in the early 2000’s. The space had not been updated since its original installation so it was due for some TLC. The room had a large, period correct, garden tub and small 3’x3’ shower. The client wanted to add some space to the shower as well as add a free-standing tub to the new design. We worked directly with the client on a redesign that worked in the space and gave them a much more contemporary feel to the bathroom. Materials such as the cabinetry and tile were provided by Pro Source of Port Richey to help finish off the look.
Master Bathroom Renovation in Carrollwood
This year we had the opportunity to renovate a bathroom in the Carrollwood area of Tampa. This bathroom had already been renovated probably somewhere in the early 2000’s given the look and materials used. The client had a very specific look that they were going for in their new space and I believe we were able to deliver on their dream. This bathroom features dark wood cabinetry, full wall accent tiles, powered mirrors, additional lighting, and spectacular tile flooring. All materials were provided by our trade partners at Pro Source of Port Richey.
Kitchen Renovation in Temple Terrace
DCI Home Improvements was delighted to be able to help our clients located in Temple Terrace see their vision of a new kitchen area come to life. We started with a concept of a more open kitchen space that would be accented with a nice selection of pantries, new appliances including a sub-zero refrigerator, color coordinated cabinetry, and special countertop lighting. Cabinetry was supplied by Pro Source of Port Richey in their Diamon Cabinets line. We also were able to install new luxury vinyl plank flooring as well as new crown molding and window trim throughout. Take a look at the finished look below!
Home Renovation in Gulf Harbors (New Port Richey)
A few months back we had the opportunity to work with one of our long-time clients again as they purchased a home in the Gulf Harbors section of New Port Richey. This home is one of the original homes that was built in the sub-division and though it had a ton of charm, it was in need of a makeover. This was a large project that took on many forms including windows, sliding glass doors, flooring, kitchen, and bathrooms. We have highlighted the kitchen and bathroom portions as you can see below. The renovation took on a mixture of contemporary and coastal ideas with a splash of traditional. Take a look at the photos below to see the final product!
Bathroom Renovation in Westchase
Let me start off by saying that this project was almost second to none. The ideas that the client came to us with should be a litmus test for all others that follow. The bathroom started off relatively nice but had started to show its age in the 10+ year old home. Our task was simple, put together a look that closely resembled what our client specifically had in mind after they did hours upon hours of research to come up with a one-of-a-kind design that is absolutely breathtaking.
Kitchen Renovation on Clearwater Beach
We met with a wonderful client located on Clearwater Beach that wanted a quick refresh on their cabinetry. This ended up not having to be a complete tear-down and re-build as everything in the home other than the cabinetry itself was relatively brand new including the countertops. The client worked with us and our partners at Pro Source to remove and replace the existing cabinetry without harming the existing countertop. The end result we would consider perfection!
Schedule: Lets Talk About the Elephant in the Room
We wanted to give a quick explanation of why we are experiencing such long production times right now in our industry. There have been a lot of factors this year (and last year to a certain extent) that have brought us to where we are today. The first and foremost reason contractors, us included, have seen a spike in new projects over the last 18 months is because at the height of the shutdown, individuals and families were at home and had time to think about what they wanted to accomplish to make their spaces better in their home. This sent the remodeling industry into a upheaval in mid-2020 and we are still playing catch-up. What has compacted this is now we are seeing extended delivery times on certain items that are needed for most renovations. For example, cabinetry. For most project, historically we have been able to get cabinets in just a matter of weeks, say 3-4. Now, delivery times on cabinetry are out approximately 12-15 weeks in most cases. Getting labor to perform a project is also difficult. Countertop installation used to take approximately 7-10 days to install once the cabinets were in place. That schedule is now pushed out to 4-5 weeks because of the demand. We are doing everything we can to have our clients experience as little downtime as possible on their projects but in these times, clients unfortunately are going to have to deal with some downtime during their renovations. This is just a sign of the times that we are currently living in. Another major problem over the past year has been the extreme fluctuation in pricing which has made it almost impossible to estimate as from the time the estimate is submitted to the client, by the time the project is started, pricing can and most certainly does change. We have been evaluating our estimates as we go and hope our clients understand if a price of an item does change in the months of waiting until their project starts. We always try to avoid surprises so we try our best to stay on top of this factor. We only ask that our new and current clients have some patience with us as we attempt to finish their projects in a timely manner.
Kitchen Renovation in Clearwater (Countryside)
We recently had the opportunity to work for a client in the Countryside area of Clearwater on their new kitchen project. The kitchen in her home was original and was in need of an update. We opened the space up to the living room to give the hope a more inviting feel. We installed Diamond Vibe cabinetry from our friends at Pro Source of Port Richey as well as new quartz countertops. When we do projects where we have to remove portions of cabinetry to achieve a certain look, we try to come up with ideas to gain storage back. For this project we added pantry cabinets to make up for the space lost. Take a look at the final look of the project.




























