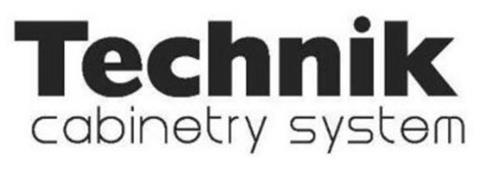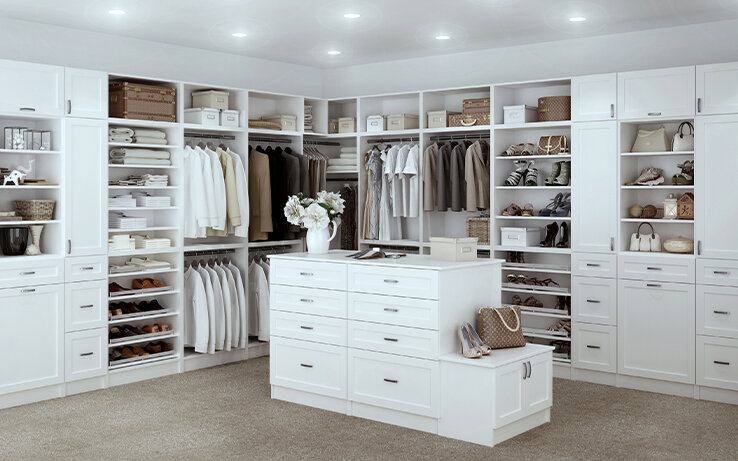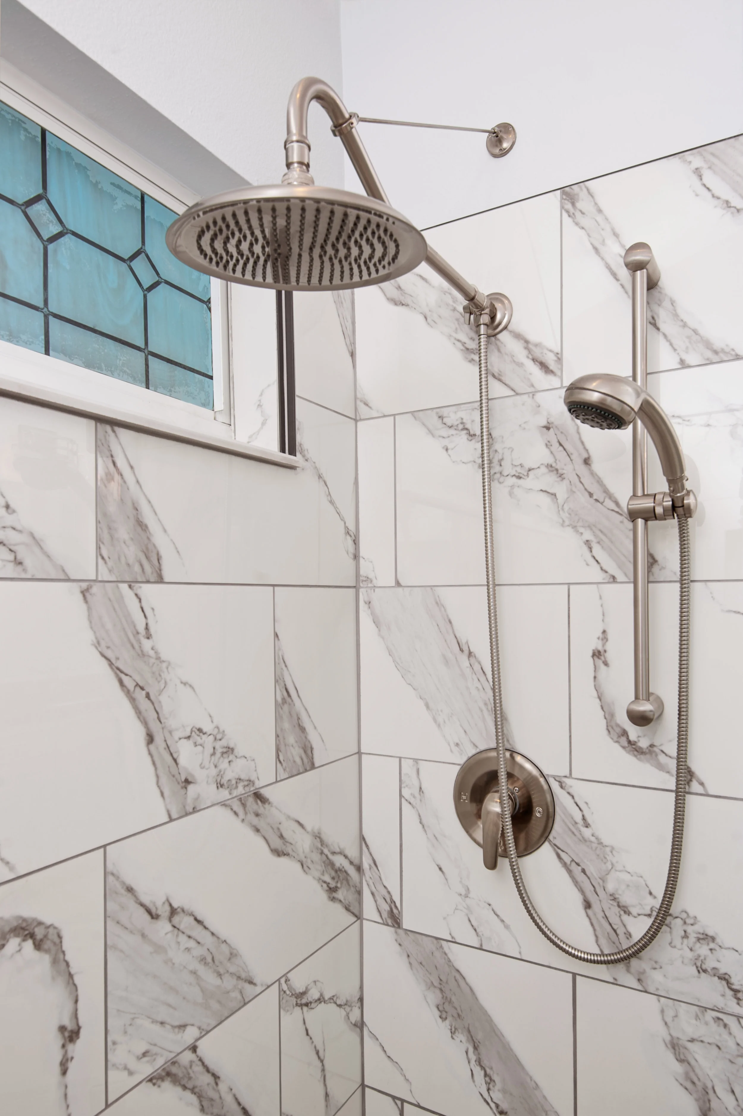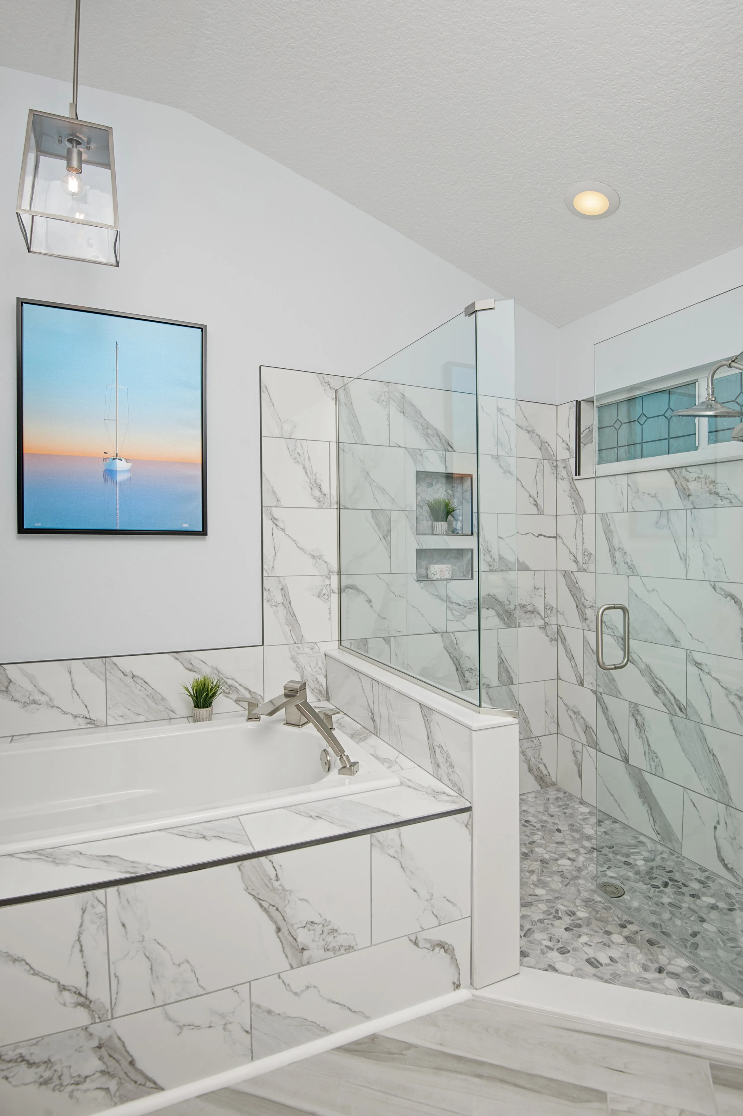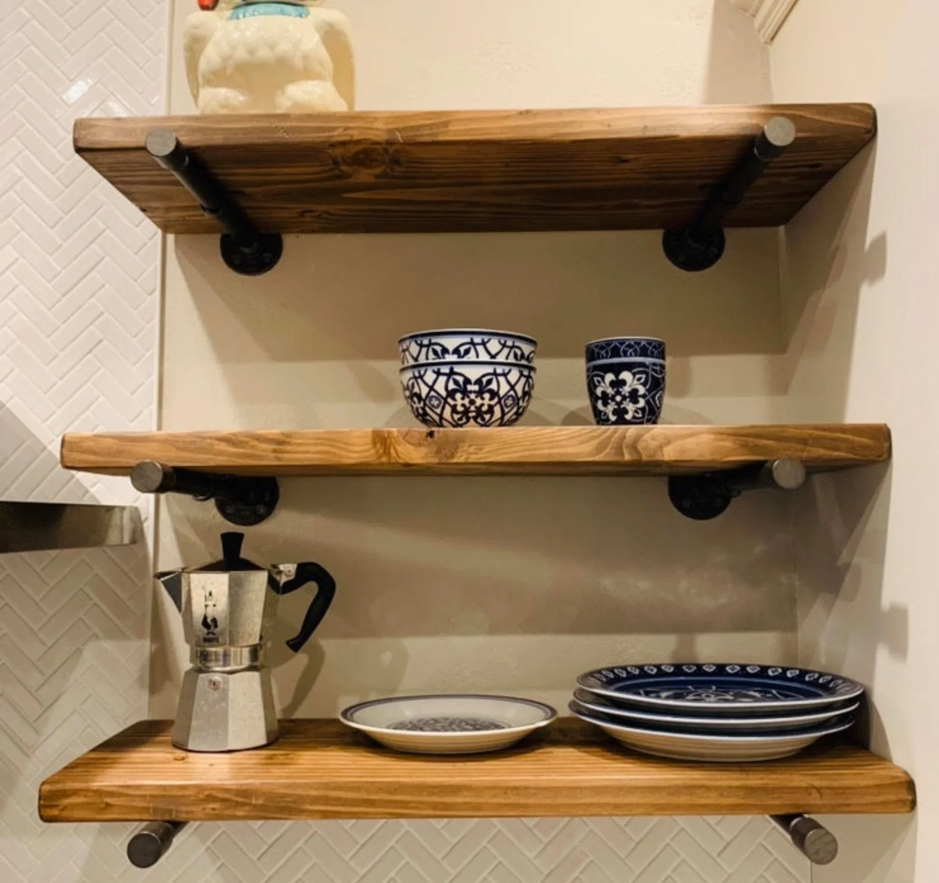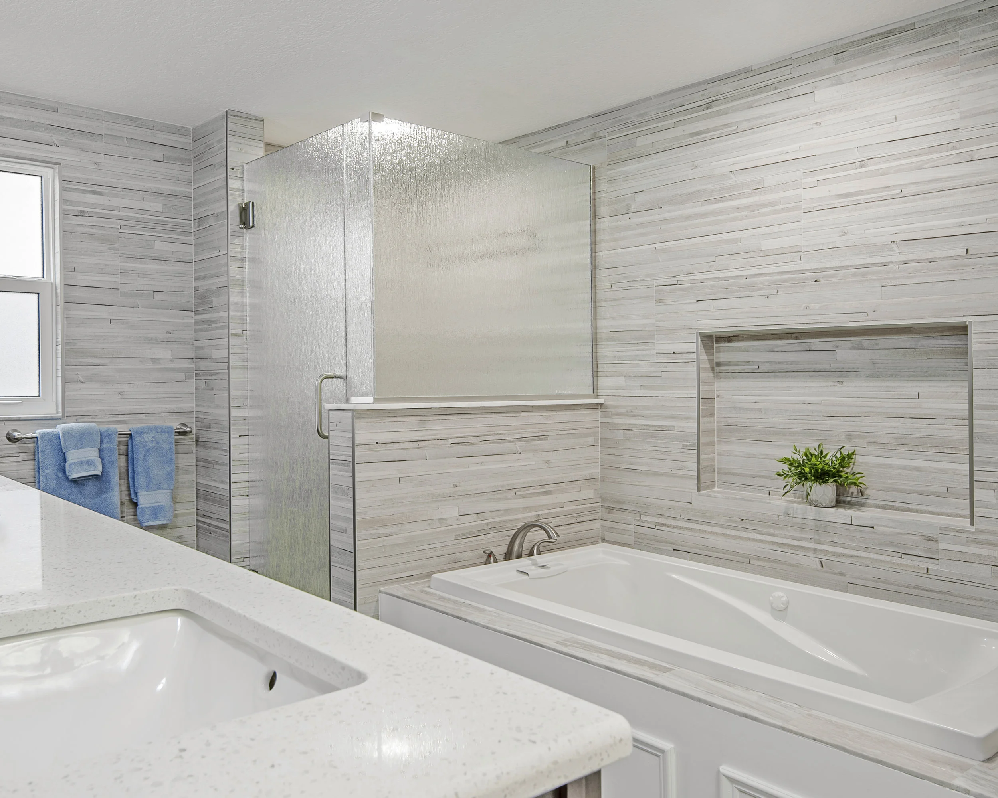DCI Home Improvements once again came through with another transitional style renovation. We met with the homeowner and they explained to us the things that they liked about their existing bathroom and the things they didn’t like and together we came up with a design that fit all of their needs. First was removing the existing water closet and large garden tub in lieu of a larger shower and a more open concept floorplan. We finished it off with cabinetry provided by Palm Harbor Kitchens for the last final detail.
Bathroom Renovation in New Port Richey Golden Acres
We had the opportunity last year to perform a fantastic renovation on a home in the Golden Acres area of New Port Richey. The original bathroom was dated and was due for a freshening up. We discussed the project and drew up a plan with the client’s wishes in mind. The floorplan that was original to the home did not utilize the space properly so we designed a new floorplan that would be able to maximize the space for beauty and comfort. The finished product was everything the client had hoped for as they will have many years of enjoyment in their new space.
Bathroom and Office Renovation in the city of Tampa
Over the past year we have had the opportunity to perform quite a bit of renovations to a client’s home in the city of Tampa. The client had just relocated to Tampa and bought a wonderful early century Spanish style of home within the city limits. The drawback of the home was it was still lacking on usable space, such things as workspaces and a genuine master bathroom.
The new office space that we created was once a porch that had been converted at sometime during its history to a living space to be used primarily just as storage and a laundry area. We re-thought the space and with some fancy re-engineering, we were able to create a space that still functioned as a laundry area but also gave the client a great workspace as they work out of their home primarily. We added new windows, door, and flooring to finish off this portion of the project.
The master bathroom posed a different sort of dilemma in this home. As like most of the homes in the Tampa area that were built in the early part of the last century, accommodations such as master bathrooms were never really considered in the smaller square footage homes. We came up with an ingenious plan to utilize one of the smaller bedrooms as a new bathroom. We removed the existing closets that were in the space which allowed for plenty of room to create a new fantastic space for our clients. The corner shower as well as the storage choices the client went with really helped define this new space.
Introducing Closet Systems
DCI Home Improvements is happy to announce that we are now offering complete closet cabinetry and organizing systems by Technik Closets. The Technik Cabinetry system is a series of cabinetry components that can be used in various combinations to create a storage solution tailored to your needs. Cabinets are available with shelves, doors, hanging rods, rollouts and drawers. When combined with field-installed accessories, a customized ensemble can be created.
Colors, door styles and hardware all combine to create the perfect feel for your space. Simple and clean, traditional or contemporary can all be created with our broad selection of finish colors, door styles and hardware choices. Mix and match them to create a space that reflects your unique style.
Inspired by the clean lines and sophisticated styling of European cabinetry, the Technik Cabinetry System provides the perfect solution for all your home organization needs. From customizable fitted closets, to home office and media centers; garage work centers and laundry rooms, to organized pantries – Technik has a solution for them all. Each Technik Cabinetry storage solution is built to order and factory assembled using precise, state of the art, European technology. And all Technik Cabinetry System orders ship within ten business days, direct to your home!
Technik cabinets include many upgrade features typically associated with more expensive cabinets. Such upgrades include: 1-3/8” thick closet rods with integrated Rod Guards, doors with Soft Close action, full-extension Soft Close drawers and premium satin nickel hardware. And because these sturdy cabinets are fully assembled in the factory, you don’t waste valuable time assembling them in your home. All Technik Cabinetry System products are backed by a Limited Lifetime Warranty.
Give us a call today for an in-home consultation. We can go over the design features and deliver to you a plan that meets all your needs and budget. If you have been looking for an alternative to the high-priced systems that the competitors offer, you have found the solution.
All Technik Cabinet Systems are provided by Palm Harbor Kitchens LLC.
Bathroom Renovation in Land 'O Lakes
We had the opportunity to work with a absolutely fantastic homeowner located in Land ‘O Lakes who was interested in updating their bathroom. The existing bathroom was original to the home that was built in the early 2000’s. It was a typical builder style of home you would have imagined with plain tiles, builder grade fixtures, and very simple cabinetry which was standard for that era. We met with the client and came up with a new design that fit their tastes and also their budget. Incorporating a little bit of modern and a little bit of traditional, really brought this bathroom to life!
Kitchen Renovation in Tampa
We were pleased to be able to help a wonderful couple in Tampa renovate their kitchen. We met with the client and talked about the certain aspects of the kitchen they didn’t like and came up with a plan of modifying their existing space to help modernize it and make it work for their needs. We started with the addition of more cabinetry, adding custom shelving, and accents like a new backsplash and new range hood. This project turned out just beautiful in the end and helped the client get a more contemporary feel out of their kitchen.
DCI Home Improvements awarded 2019 Best of Service Award
FOR IMMEDIATE RELEASE:
DCI Home Improvements of Tampa Bay
Awarded Best Of Houzz 2019
In the Category of Service
Chosen by over 40 million monthly unique users that comprise the
Houzz community from among more than 2.1 million active home building,
remodeling and design industry professionals.
New Port Richey, FL February 1, 2019 – DCI Home Improvements has won “Best Of Service” on Houzz®, the leading platform for
home renovation and design. The 39 old Home Improvement company that specializes in Kitchen and Bath Design & Renovations was chosen by the more than 40 million monthly unique users that comprise the Houzz community from among more than one million active home building, remodeling and design industry professionals.
Thank you so much to everyone who took time out of their day to write wonderful reviews about us. We are grateful that your kind words will be available for others to see and use as a guide to confidently choose our company for their design projects. Most of all, we are so happy that we were able to help you fulfill your home design dreams and that you love your homes. Thank you!
Complete Home Renovation in Hudson Beach
We were fortunate to have the opportunity to perform an amazing home transformation over the past six months for a wonderful client in Hudson. Our clients are recent retirees that during the project still lived in their past home in Sarasota. They purchased this fantastic waterfront home with plans to retire in comfort. The home had not been updated since it was built in the 1970’s. For lack of a better word, it needed help. We went over every square inch of the home with the client in the months before construction began. DCI was able to come up with a design and style that suited the client’s needs and brought new life to this amazing home. Over the course of the following months, the crew at DCI Home Improvements went room by room. Renovating every inch of this home from the living room, to the kitchen, the bedrooms, doorways, laundry areas, and the rear lanai. The kitchen is complimented with Designer’s Choice Cabinetry provided by Palm Harbor Kitchens, a wonderful compliment of granite and backsplash tile, as well as new lighting and flooring. The guest bathroom is finished off with floor to ceiling tile as well as a beautiful use of obscured frameless glass shower surround. As we go through the home, we see in the living area a new wide-open living space that will give our clients years of use and plenty of room for entertaining. The master bathroom is finished off again with a dramatic use of floor to ceiling tile, a double vanity with linen tower, and a new jetted bathtub. The amazing attention to detail our team put into this remodel makes us very proud.
Five Things to Consider - Kitchens
In this post, we will go over the five main considerations or questions that often come up when deciding the finished look of your new kitchen. We talk to clients every day that want to undertake a kitchen remodeling project but are not quite sure where to start. I hope with this series, it will take some of the burden away on what to expect.
FIVE THINGS TO CONSIDER
The Floor Plan
The floorplan of your new kitchen will determine if your renovation is going to be in the $ or the $$$ price range. Staying with the existing footprint is always the least expensive, east time consuming option when creating your remodeling plan. This helps avoid having to redo the flooring, trenching for electrical and/or plumbing, framing, drywall, etc (in most cases).
Don’t have enough room in your existing kitchen? Then maybe a new floorplan is the right approach for you. There are some things to consider when changing the footprint. Are are you removing any walls? If so, what are we going to do with the wiring and any plumbing located in the wall? Most modern homes aren’t likely to have may support structures in the kitchen area, but there is always the possibility that the wall you are going to remove is structural to the home. If a wall being removed is a structural wall engineering will come into question.
Adding to your design, such as adding an island, requires contractors to bring electrical no matter what due to code requirements. Reputable contractors will take that extra step and bring the kitchen up to code instead of leaving out-dated electrical in your home. When deciding on which route is best for you, consider which is best, cost vs. function.
2. Cabinetry
Cabinetry is an area where clients are frequently surprised by the cost. There are two basic styles of cabinetry that we install today: MDF board or plywood. The former being the less expensive of the two, but the latter being the better quality product. We always tell our client’s that there is always a trade-off when purchasing cabinetry, cost over aesthetic.
We are fortunate at DCI Home Improvements to be able to offer to our client’s a full range of cabinetry to fit anyone’s budget. For the budget oriented client’s, we can offer a full complete custom kitchen in a ready to assemble version of cabinetry which come in a range of materials from MDF to plywood. For those client’s that want their kitchen to stand out from the rest, we offer a selection of very high end American made plywood custom cabinets. And for those who want a good overall functional kitchen while trying to stay within a budget, we offer a full compliment of reasonably priced plywood cabinets that not only look good, they are priced with budget in mind.
No matter which line of cabinets you choose, your cabinets will likely be about 50% of the cost of your new kitchen. We will help point you toward a product that is a good fit for you and your project.
3. Lighting
Lighting is often neglected in a kitchen remodel. Many clients we talk to feel their kitchen lighting is adequate for their needs without realizing the potential of their space. Good, strategically placed lighting opens up your kitchen while showcasing some of it’s features.
We utilize the LED technology along with lighting placement that allows for functionality and aesthetics. Lighting placement is key to a well lit room. The addition of pendant lighting or chandeliers are a great way to compliment the room and add a touch of ambient lighting. You may also want to consider under-cabinet, over-cabinet, and in-cabinet lighting as well in your design. Every nuance will just add that finishing touch to your new kitchen.
4. Backsplash Tile
Backsplash tile is what makes your final design come to life. There are two common forms of backsplash tiling. The traditional 4” countertop backsplash that goes up the wall behind all countertops. This is a great technique for a budget-friendly kitchen renovation. The other is a full tile backsplash to help finish off the remodel. Either approach will look spectacular in the end.
Whether you choose granite countertop, quartz countertop, or something in-between, a full tile backsplash is a great way to bring a complimentary color into the room and finish the countertop design. The choices are endless as well with only your imagination as the limit.
Typically tile backsplashes are ceramic or porcelain, but you can go with glass, travertine, or any other material that catches your eye. You can add touches like medallions, pencil finish tiles, specialty outlet covers, etc.
5. Time
Time is the biggest consideration in a kitchen remodel. Historically, the average time for a kitchen remodel is approximately four to six weeks. There are some key elements that could make your kitchen remodel take more or less time. These elements are typically the choice of countertop, if flooring being installed, if the footprint is changing, etc. Be sure to ask yourself, realistically, can you be without a fully functional kitchen for four to six weeks? You can always use that time to have dinners with friends and family.
Bathroom Renovation in Seminole
We had the pleasure of performing this spectacular bathroom renovation for a wonderful client in Seminole. We met at the beginning of this project and discussed the needs and wants of what they wanted to accomplish. We listened, gave suggestions, and came to an agreement on a game plan. The client wanted to open the shower area to bring more light in. Also, a free-standing bathtub was a must in the new design. The room itself had to be re-configured to a certain extent to allow more flow and just make more sense in the overall design of the room. We added a frameless glass enclosure, new vanity, beautiful new wall and floor tile, and finished it off with stunning fixtures the client chose for this project.


























