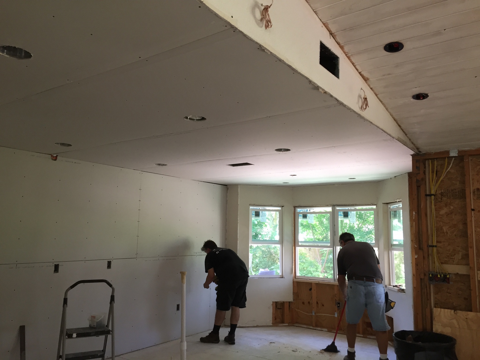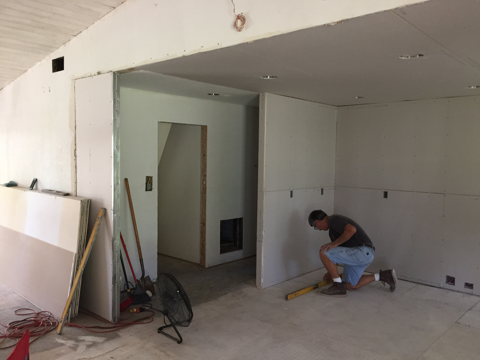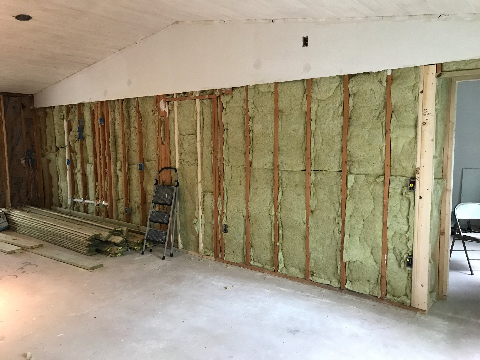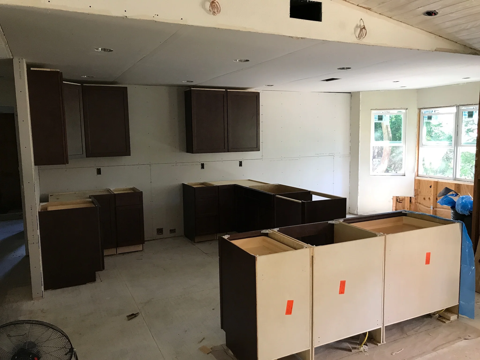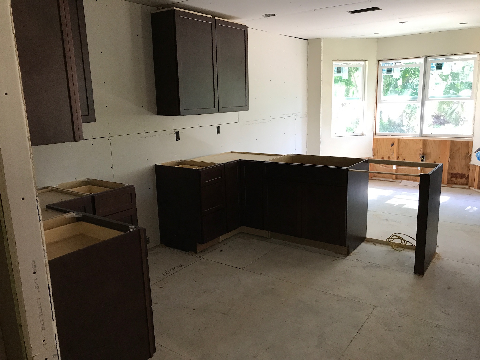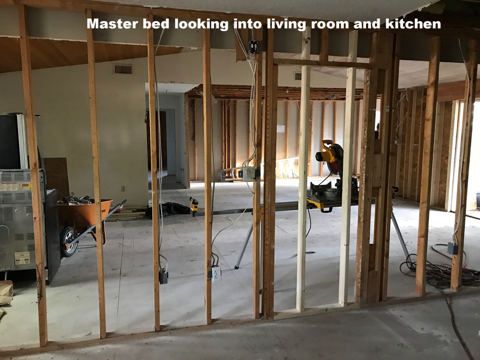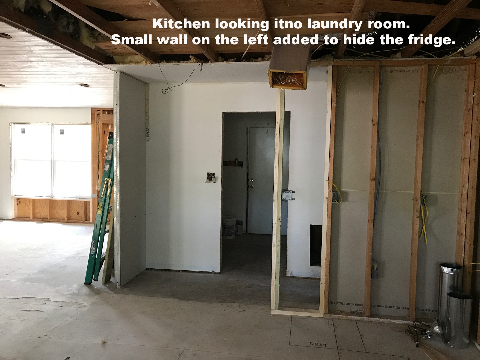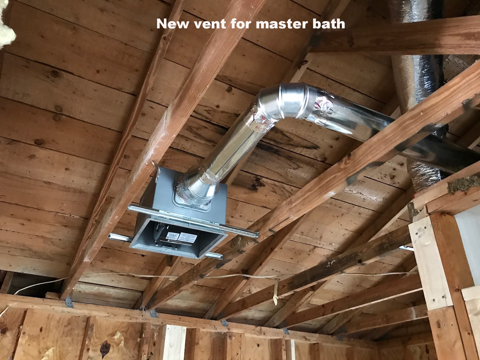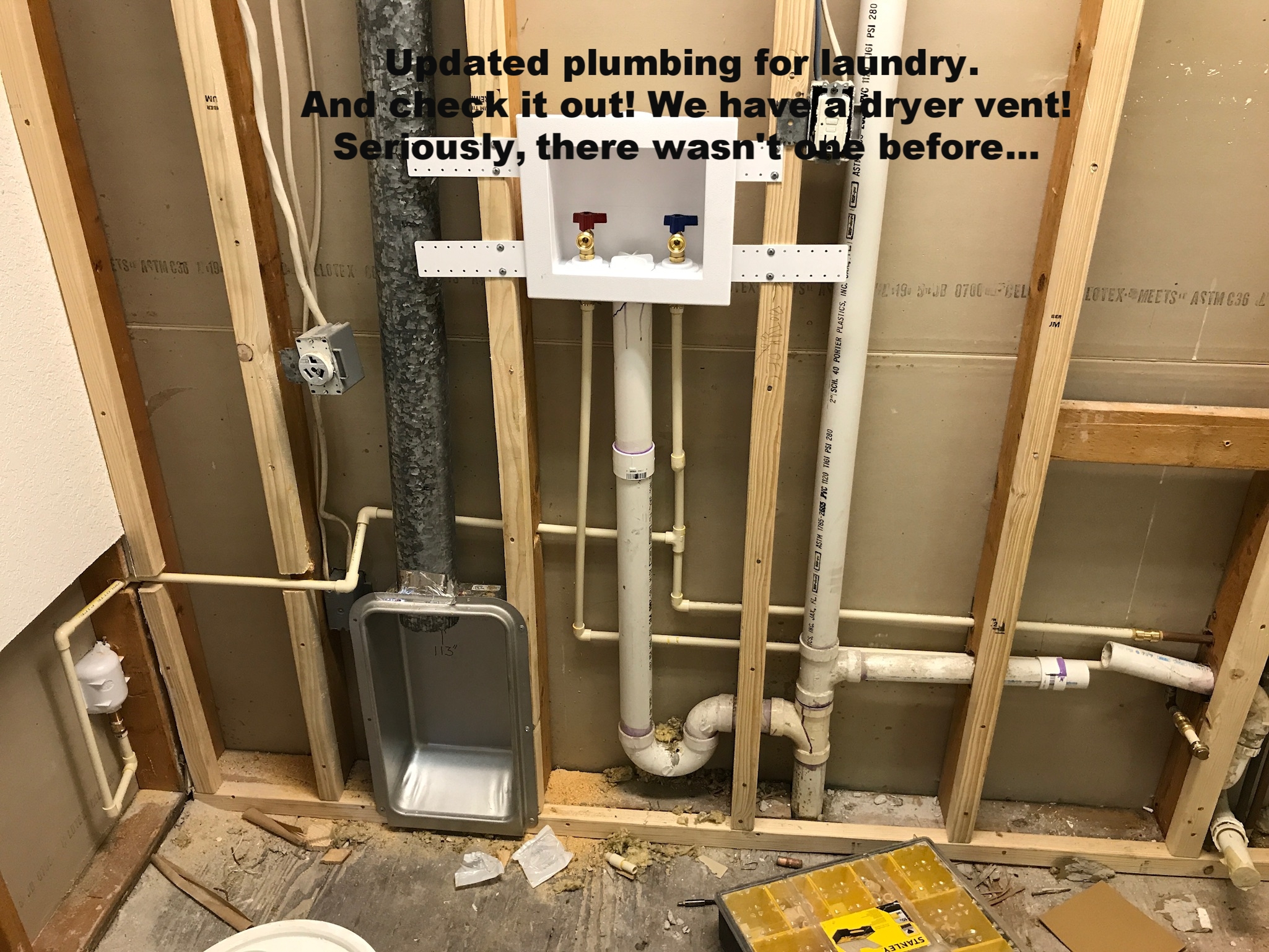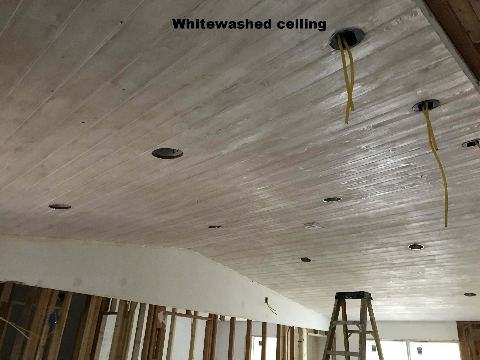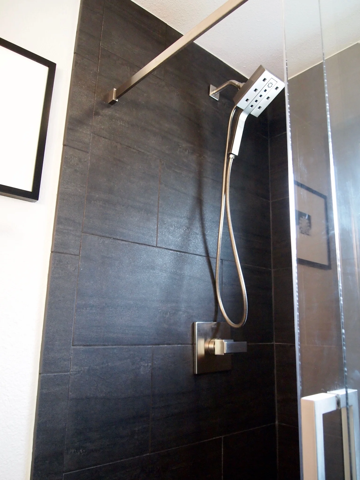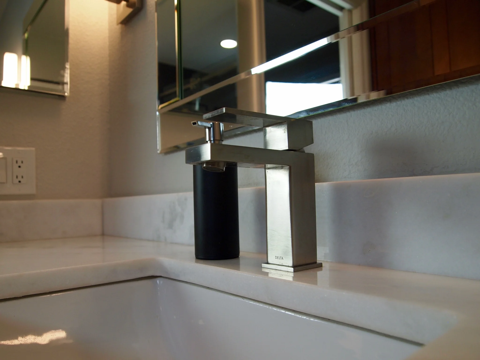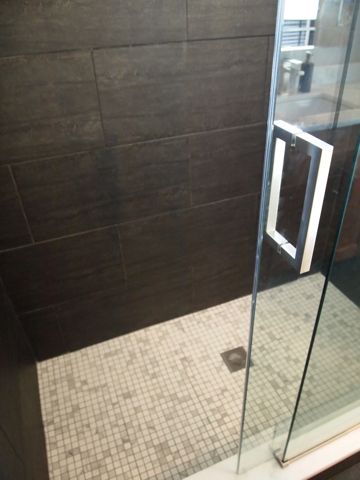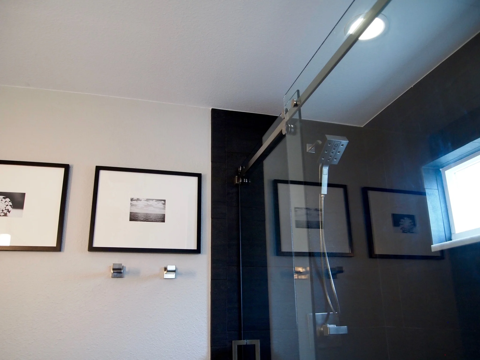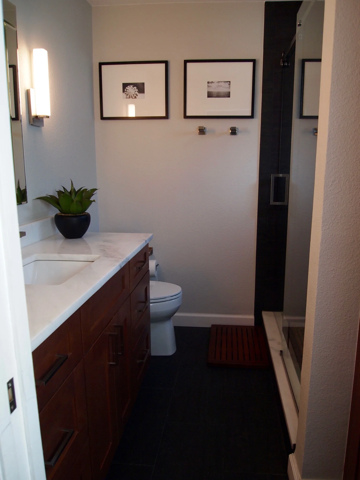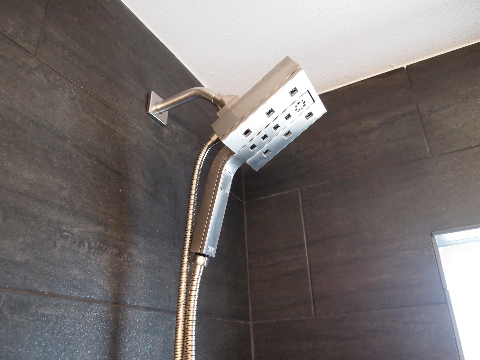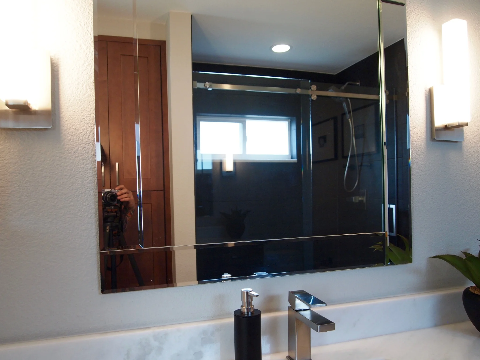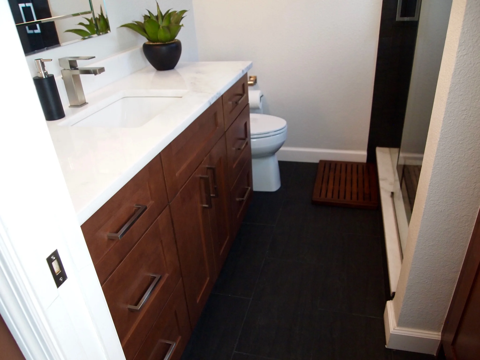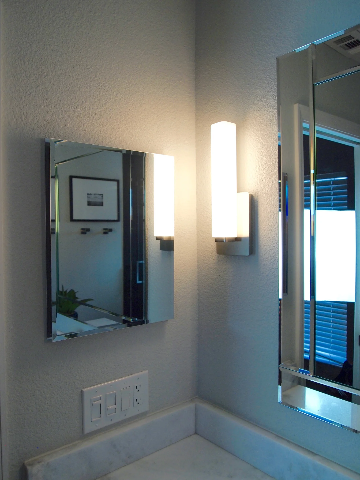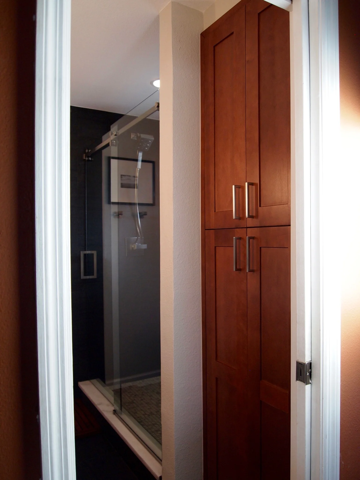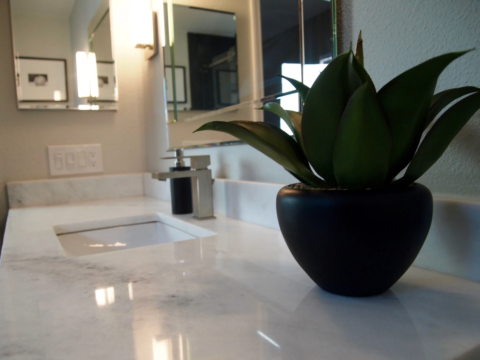We did it! Electric, plumbing, insulation, and framing inspections have been passed! Since we passed the big inspections, drywall has been started. We placed soundproofing insulation between the living room and master bedroom. Best of all, the kitchen cabinets have been installed!! Disaster Castle is starting to come together!
Kyrie Irving gives the ultimate Father's Day gift, a remodel
Kyrie Irving has accomplished a lot in the past five years. He was the No. 1 NBA draft pick by the Cleveland Cavaliers in 2011 at the age of 19. His first-season performance as point guard for the Cavs earned him the NBA Rookie of the Year award in 2012. This season Kyrie and his teammates, which include LeBron James, once again battled their way to the NBA Finals, this time to defend their 2016 title. The Cavs lost to the Golden State Warriors in Game 5.
In light of all this, there’s one person to whom he attributes much of his success: his father, Drederick. When Kyrie was 4, his father gave up his own career as a professional basketball player to raise Kyrie and his sister, Asia. He moved the family to West Orange, New Jersey, bought a house and, when he wasn’t working, taught his son everything he knew about basketball. “He sacrificed a lot,” Kyrie says. “He really was Superdad.”
Spring Hill kitchen
The customer who contacted us about this project came to us with a problem. The their previous kitchen caught fire last year and was destroyed. To add insult, the ceiling in their living room was damaged, began leaking, and damaged walls in that space. As we spoke with the client about their vision for the finished space the idea really took shape. The cabinets are a golden oak raised panel supplied by the wonderful people at Palm Harbor Kitchens. The countertop in black granite is a lovely counterpoint to the cabinets. In addition, we added new lighting and stainless steel appliances, which truly helped this space shine.
Prepping for inspection at Disaster Castle
Soon, I will have to stop calling this house Disaster Castle. As we move along it is becoming more and more like a true castle. I can't properly describe just how much I am loving watching this house transform. This blog post will catch us up to the current status on the house.
As a recap, Jeff and I bought this house on February 28, 2017. Our initial plan was to remove the existing flooring, replace it, and paint. We planned to do the major kitchen and bath renovations one at a time down the road. When we took out the flooring there were some items of concern so we opted to remove some drywall to make sure there was no mold. Since we were removing drywall we decided to knock down the wall between the kitchen and living room. Then we decided to just go ahead with the kitchen. At that point we decided to at least do the master bath so we would have a nice bathroom too. Once the master was removed, we decided to just go ahead and gut the entire house and get everything done at once.
Up to this point, we have completed the interior demo. We have moved doorways in addition to removing walls so we needed to have the electricians come to re-wire the home. Now we have outlets in the proper places. I found an amazing soaking tub with jets for the master and upon placing that we discovered that we needed to replace all the plumbing (see what I mean about finding things you never expected?!). The French doors have been installed. The back deck has been removed, one rotten tree has been removed, and the back yard has been graded. All the windows have been replaced. And, I have finally finished white washing the ceiling in the living room.
We have our electrical, plumbing, and insulation inspections this week. Once we pass those inspections the true fun will begin. I will be sharing that weekly as we are knocking out projects!
Simple decorating techniques to help your bathroom seem larger
Everyone wants a bathroom that feel open and spacious. Take a peek at these decorating ideas that can help you open up your bathroom space.
I like big TUBS and I cannot lie...
I couldn't resist!
But, it is true. I really do love a deep tub for a good soak. To me there is nothing more relaxing after a long day than a nice hot bath with a good book. Lately, building trends have been moving more toward showers and many homes are doing away with the tub completely. Don't get me wrong, a shower has it's place in life, too. But no shower can ever compete with the power of a good bath for me.
I want to know what everyone else thinks. What is your preference? Do you like having the option to use the tub or the shower? Do you prefer the tub over the shower or vice versa? Let us know in the comments!
Are you tired of trashy trash cans? Check out these great ways to hide them!
French Doors for Disaster Castle
I'm excited to write this portion of the story. Some of the things we unearthed as we started the process were the inspiration for this entire blog series. One of my guilty pleasures is to watch shows like Property Brothers and Flip or Flop. It never fails that the contract "finds a major issue" that throws a big wrench into the budget and renovation plans. Also, the show contractors always scramble to meet the deadline to finish or they miss it. I thought for sure the home Jeff and I purchased would be a different story. HA! I've been proven dead wrong!
We got some friends over one weekend and got most of the old landscaping out. Cleaning that heavily neglected yard was no easy task. Can you believe there was soil and a driveway under the mass of leaves that accumulated around the house?
I am a touch behind in the blog, so progress on the house has gotten to the point where I can't really call the home Disaster Castle any longer. More on that in a future post. This post is dedicated to the removal of the accursed glass sliders to make way for a set of lovely French doors.
As you can see in the photos, during the tear out we found some very rotten boards that we thought were load bearing. We lucked out. Those rotten boards were just there to frame in the sliders so away with the sliders and rot. Initially, we had planned to replace the sliders in a year of so. That has become the motto for this house - "That project for down the road, let's do that now." (I think I failed to mention the original plan was to simply replace the floor, paint the walls, and move in. Within two weeks or so it became a full tear out and remodel.) The new framing for the French doors took care of the rotten boards and the French doors are the perfect touch for walking out into the back yard. I included a photo of the cute neighborhood bunny who hangs out. He is the fuzzy little guy who really makes this house special.
Stay tuned! In the next blog post you will get to see the D. C. starting to really look like a house!
Rethinking the Open-Plan Space
Barn Door Shower and Bathroom Remodel
Have you been dying to see a bathroom remodel that features a barn door style shower door? You know you have and now is your chance because DCI just completed that very remodel!
This client had a number of things she wanted changed in her previous bathroom. Our team removed essentially the entire bathroom to renovate. All tile and drywall was removed as well as all fixtures including the toilet. With such a large renovation, the client opted to upgrade the bathroom window to an insulated vinyl window. When the drywall and tile were replaced the crew brought in the lovely vanity with matching linen closet and new toilet. Then the team assembled the frameless glass shower with a glass shower barn door. Once the remodel was done, the DCI team finished up with fantastic colors and accessories that speak to this client's wonderful taste in decor.


